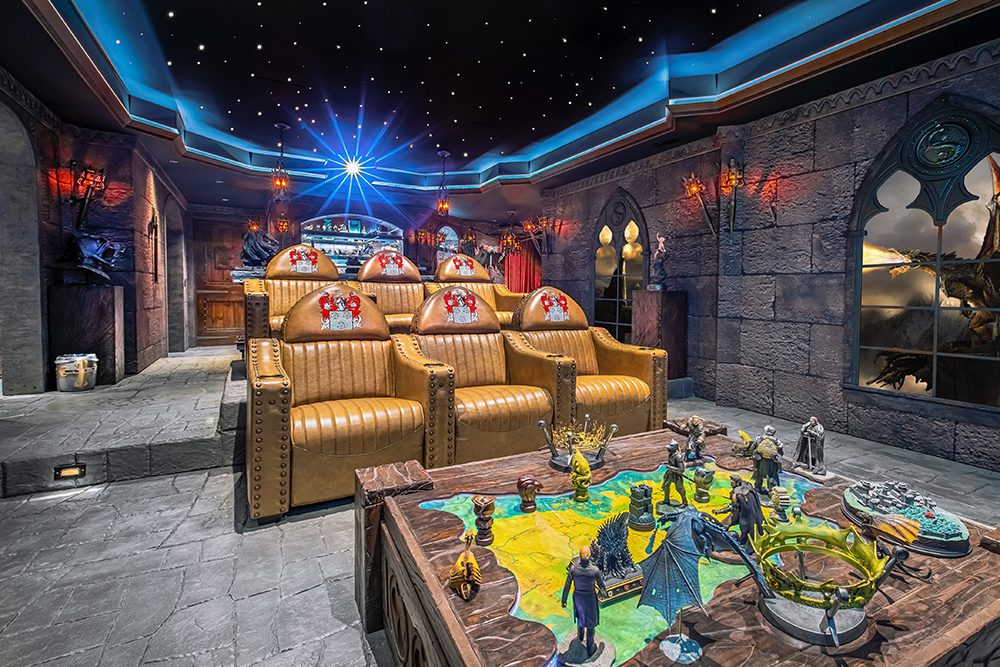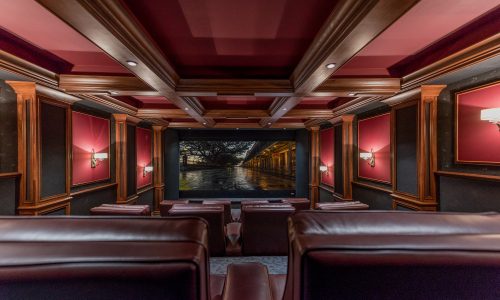Designer: Richard Charschan | AcousticSmart Home Theatre Interiors
Location: 52 Benson Lane, Merrick, NY, 11566
Website: acousticsmart.com
Years designing theaters: 25
Number of theaters designed: 800+ theater rooms
Services provided: Design, documentation, onsite collaboration, installation, full in-house construction services; we manufacture fiber-optic star ceilings, as well as our own line of award-winning theater seating products. We also manufacture our own woodwork, draperies, shades, and we are the creators of Smart Art acoustic posters. In addition, we created the first designer breathable fabrics for the industry, along with zero clearance seating for platforms built too tall.
What makes your solutions unique: Our company is the only company in the industry that is basically a one-stop theater shop for our dealers and their valuable clients. We can literally come in as a true partner with the dealer, design the space, render it photo realistically with all the finishes presented for approval, budget all of the construction elements minus the audio, electric and HVAC and then help build the entire room for the dealer for a more complete turnkey experience. We also use our own highly trained theater crews for noise reduction and build out (not subcontractors).

Do you have a signature design: Not really, every project is a challenge and unique. We do have predesigned theaters, but our clients typically want to make it their own and put their own stamp on everything they do. We are seeing a lot of projects that are more modern in taste these days with a lot of hidden LED cove lighting along with fiber optic star ceilings.
Most jobs feature our European lifestyle type seating in lieu of the typical theater seating feel. This seems to be the new trend. So maybe a U-shaped sofa in the front with three shared love seats in the back row and lots of pillows to keep it cozy will be required.
What are the biggest mistakes integrators make when doing their own theater designs: Selling the screen before the rooms been designed and without a site line study is a big one. This is very dangerous because the screen size is usually based on the site line study of the platform height and how many rows of seats. We have been to many rooms where the second row cannot see half the information of the screen even without people sitting directly in front of them.
Another issue is purchasing the seats in advance without creating a proper floor plan. Lastly, selling a theater room without proper acoustic treatment is also a huge mistake we see plenty of people hiring an upholsterer to put Dacron under the fabric instead of real acoustic treatment … and the list goes on and on.
What is the key to great dedicated theater design: Great site lines, a large screen with a quality picture, proper noise reduction to make the room as quiet as possible and acoustics done correctly (acoustic analysis) without over deadening the room. Digging a little deeper, it means well thought out speaker placement, a woven screen where speakers can be placed directly in back of the screen, great subs, room symmetry and interesting lighting. I like our rooms to have a nice proscenium if possible so that the screen becomes the focal point of the room.
We always install black masking on the screen wall to absorb light from the projector and improve the black levels of the picture. We see many designers create a wood decorative box under the screen to hold their speakers or subs. The wood cabinet is a major distraction when placed under the screen because the wood will reflect the image from the projector onto the top of the cabinet. We usually install black fabric skins on top of the cabinet to resolve this reflection issue.






