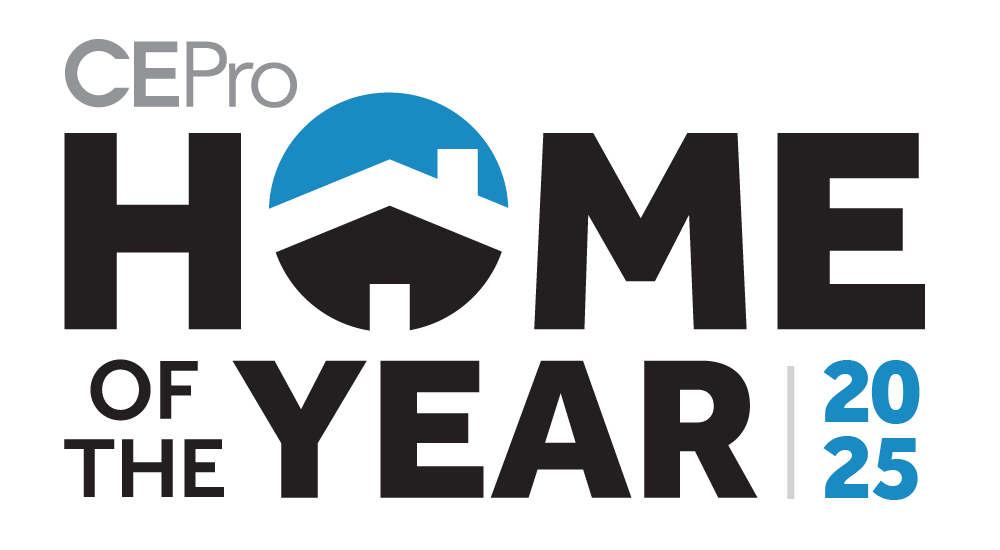It isn't always easy to fit an entire home theater, much less one with the immersive surround sound of Dolby Atmos, into a basement. For this project, U.K. based integration firm Finite Solutions' task was to design a space well-suited for socializing, as well as watching movies and sports, with at least eight seats plus a bar.
The client had main contractors in place but required a complete design service for all aspects of the room's interior design, installation and commissioning of the AV and automation systems. The final project cost $37,000. That would be £35,000 euros, since the home is in Cheshire, England.
“Initial 3D modeling by our design team allowed our clients to easily visualize the layout of the room,” says Simon Mathieson, co-founder, Finite Solutions.
While the client’s original thoughts leaned more towards a conventional seating arrangement, Mathieson ended up choosing tiered cinema style seating to create a more authentic theater feel.
Equipment
Finite Solutions selected Triad Gold series in-wall speakers in a 7.4.2 Atmos configuration, paired with a Yamaha processor and amplifier. The projection system comprises a Sony 4K projector and a nine-foot-wide, acoustically-transparent Screen Research screen.
“It was quite a challenge with the logistics of getting the screen, rack and seating down a tight staircase to the basement,” says Mathieson. “Even though everything was measured and checked for fit, it was a tight squeeze.”

A Panasonic 4K Blu-Ray player, Amazon Fire 4K player and Sky Q box complete the setup. A Control4 system operates the complete AV system as well as Lutron lighting, via the client’s iPhone and iPad. Control4 and Lutron are used throughout the house.
The Challenge
This project presented a challenge that Finite Solutions only comes across a few times a year.
“We didn’t own the network for the house, it was provided by the client’s IT guys from his company,” explains Mathieson. “Despite reviewing everything we needed, we had numerous network control issues with Control4 for the first few weeks and ultimately we replaced the network with our own which resolved the problems straightaway. I think this highlights a common issue for custom installers and the importance of owning the network. Commercial IT companies rarely seem to get it right for large home automation requirements.”
The home theater was designed so that all AV equipment was hidden, while upholstered wall panelling allowed for acoustical treatments to be easily incorporated.

The room build design was completed by Finite Solutions to allow the client’s existing contractors to build the new stud work walls, run new audio visual and lighting cables and construct the made-to-order bar.
Upon completion of the main building and decorating works, Finite Solutions engineers installed all of the audio visual equipment in the room and the main pre-built AV rack and acoustic wall panels, after which the electrical contractor installed the lighting control system and light fittings.
Mathieson says the client is delighted with the finished result, using the room regularly for entertaining, watching films and sports. The client is particularly enthusiastic about the bar area.
“I think he really likes the whole experience of the room and how it works with a group of friends to socialize in,” says Mathieson. “The room is used a lot by the whole family rather than purely as a dedicated cinema. [Home theaters] are of course fantastic, but they tend to get used slightly less. And the Sony 4K projector pretty much stuns everyone; it's the best out there at the moment for sensible money.”
This article originally appeared on CE Pro Europe.






